Mobile Home Carports
Factory-direct protection sized to your coach and driveway. Dacraft carports are measured on-site and built in-house for a clean tie-in at low eaves, better drainage away from steps and skirting, and the span you need for easy door swing and loading.
Installed across Dayton–Cincinnati and throughout Ohio. Also serving IN, KY, TN, NC, SC, PA & CA.
Built for Mobile Homes
Low-eave attachments, clear headroom, and park-friendly layouts.
Oversized Gutters
Direct runoff away from entries, steps, and skirting.
Easy Maneuvering
Span options for better car-door clearance and walking space.
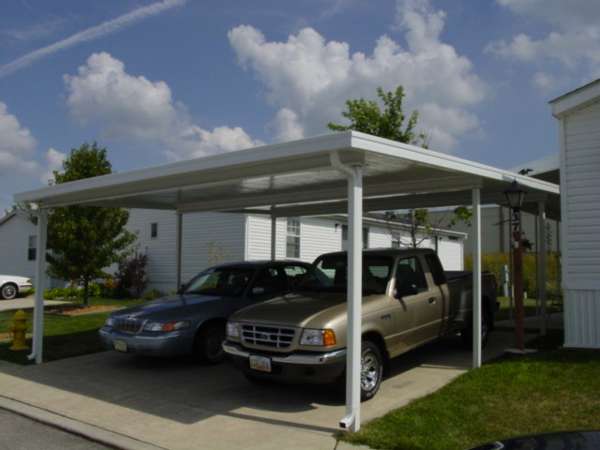
Attached Carports
A tidy extension along the home that keeps daily coming-and-going dry. We align to your fascia and roof edge for a clean look and integrate oversized guttering to move water clear of steps and skirting.
Price an Attached Carport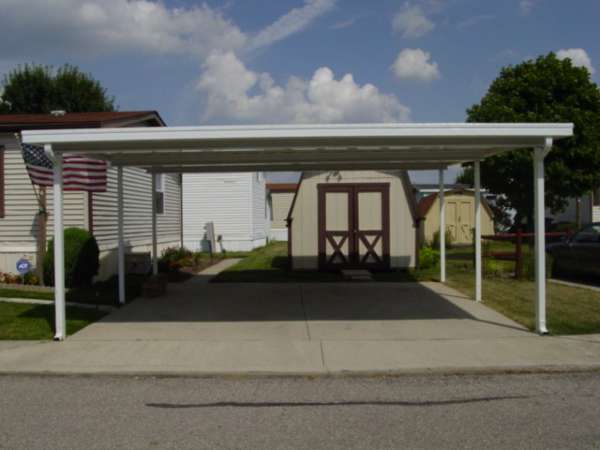
Free-Standing Carports
Ideal when attachment isn't practical or when you want clear access on all sides. Anchored footings and robust beams maintain stability while keeping posts to a sensible minimum.
Get a Free-Standing Quote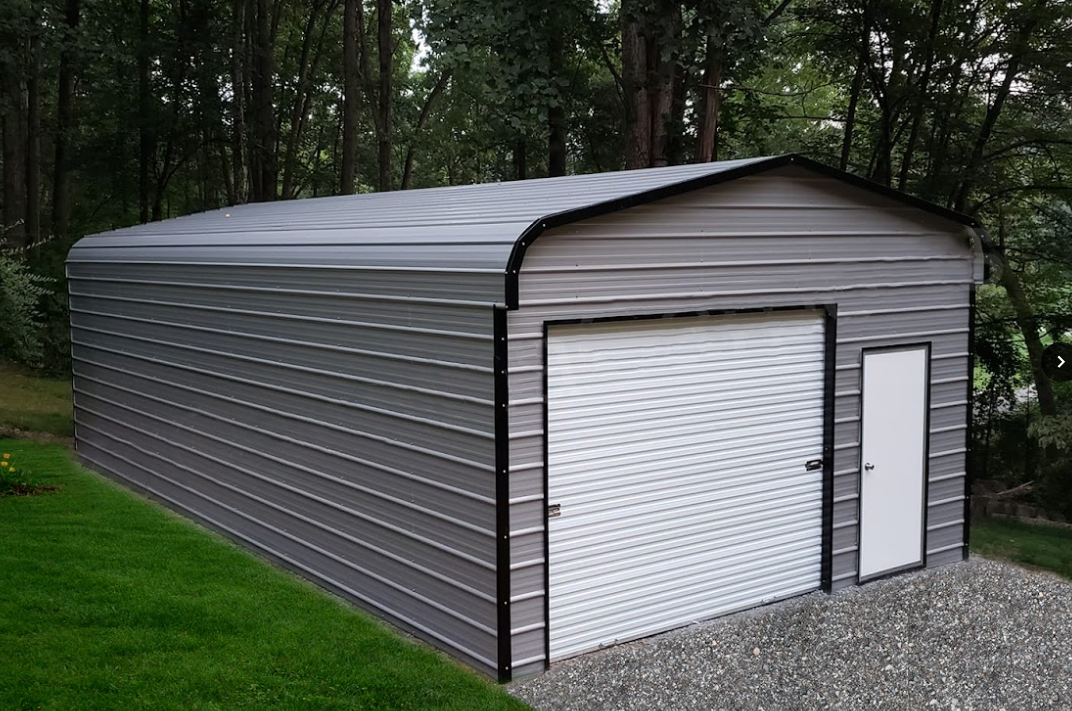
Enclosed / Garage-Style
Add walls and doors for weatherproof storage and more security. We can match siding and trims for a unified look and plan openings for carts, bikes, or lawn equipment.
Discuss Enclosed Options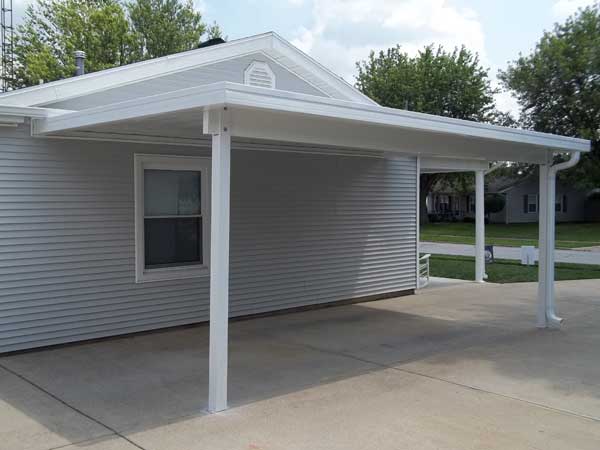
3" Flat Panel
Clean ceiling appearance with durable, low-maintenance aluminum—great under low eaves along the drive side. Integrates with our extra-wide gutter for easier cleaning and better splash control.
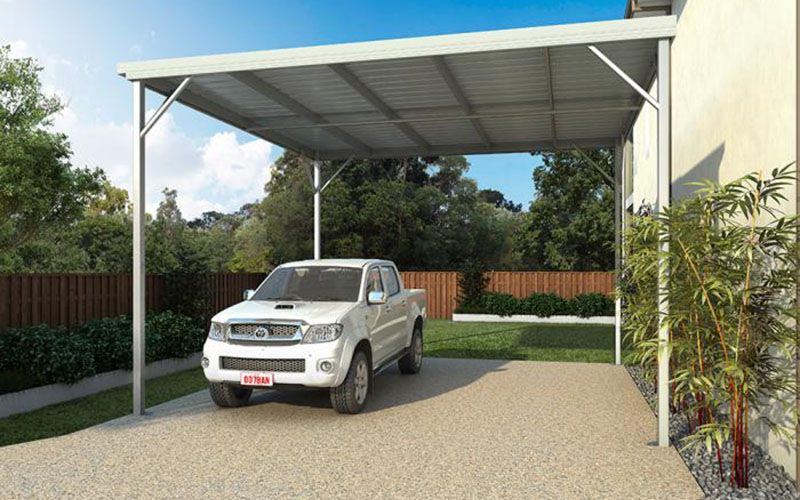
12" W-Pan
Higher-capacity ribs allow longer spans with fewer posts—handy for opening car doors and moving bins without obstructions. End-caps help discourage nesting and simplify cleanup.
At-a-Glance Specs
Sized and detailed for manufactured homes; your proposal confirms exact components.
Options & Accessories
We'll include the right posts, beams, trim, and anchors for long-life performance.
Compare Carport Options
| Option | Best For | Key Pros | Considerations |
|---|---|---|---|
| Attached Good | Covered entry and daily parking along the home | Needs suitable attachment point; headroom varies | |
| Free-Standing Better | Flexible placement, clear access on all sides | More posts/footings; verify setbacks and utilities | |
| Enclosed / Garage-Style Best | Weatherproof storage and added security | Highest investment; park/permit review may apply |
Available Colors
Available in White and Beige. (On-screen colors are approximate—request samples to confirm.)
Mobile Carport FAQs
Ready to plan your carport?
We'll help with sizing, spans, anchoring, and a factory-direct quote that fits your park's guidelines.
Testimonials
What our customers are saying




